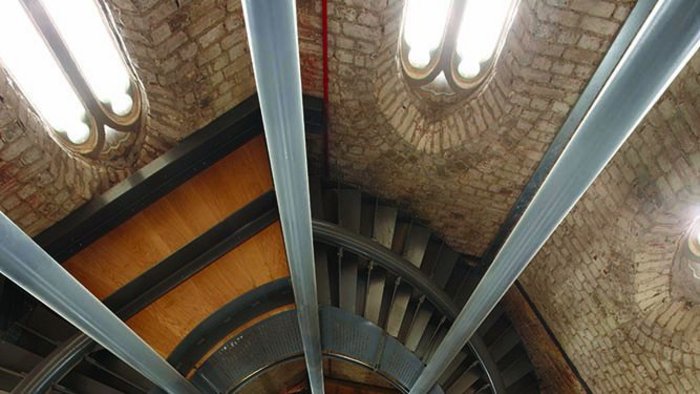RIBA Regional Awards 2014: London
Tate Britain, Millbank Project
Caruso St John for Tate
Contract £23m. GIA 6,600m2
Everyone – including us, in December 2013 – goes on about the Art Deco-ish staircase and the early Scandi-modern influences in this Tate remodelling, but in practical terms it’s all about some very acute replanning of the old gallery’s always problematic semi-basement and first floor levels, plus some quietly opulent gallery refurbishments.
Members appreciate the new first-floor café and bar, the hoi polloi have a hugely improved basement cafe, while there is also a fine events space in a previously partitioned-off large room overlooking the river. This project has found a fruitful language to mediate between the neoclassical and the modern.

