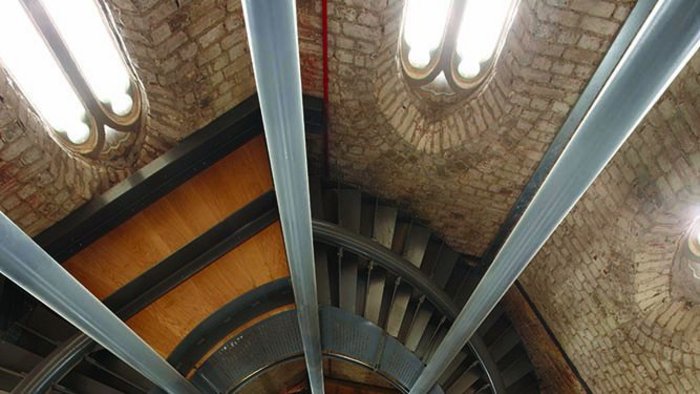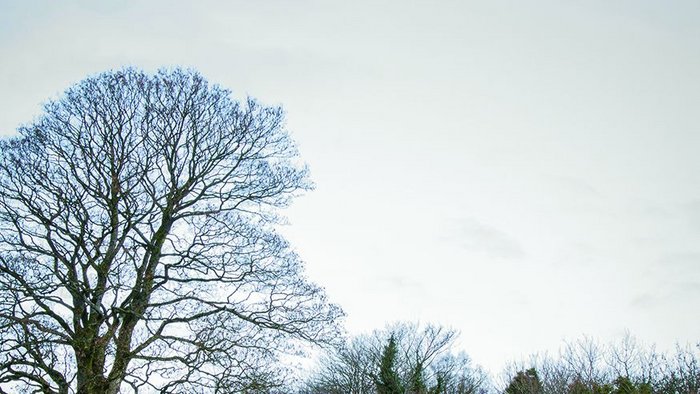RIBA Regional Awards 2014: East Midlands
Quarn Lodge, Derby
Simon Foote Architects for private client
Contract £240,000. GIA 245m2
Embracing elements of both the old and new, Quarn Lodge is a grade II listed former park-keepers lodge, restored and extended to become a four-bedroom family home. The distinction between old and new accommodation is clear both internally and externally, with the two playfully juxtaposed.
The timber extension sits deferentially behind the ‘public’ face of the fully refurbished lodge, becoming more apparent from the garden and a nearby footpath.
The extension’s open plan kitchen, dining and living spaces counterpoint the small rooms of the original lodge. At the interface of the two a striking staircase of cantilevered timber treads has been hung off the old building’s side wall. On both levels generous glazing gives lovely views to the wooded landscape. With both massing and material choices deftly handled, the judges declared that the challenge ‘has been met with panache’.

