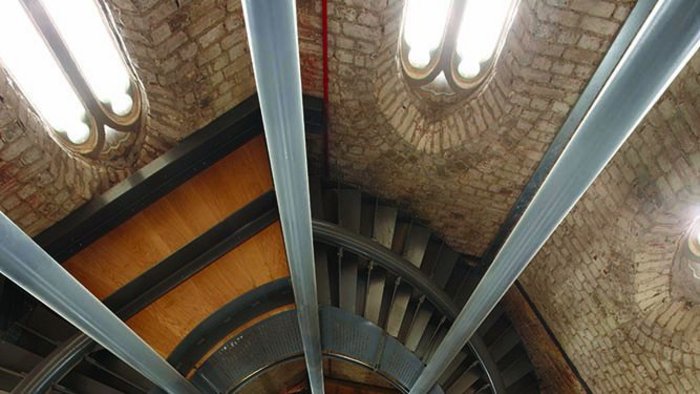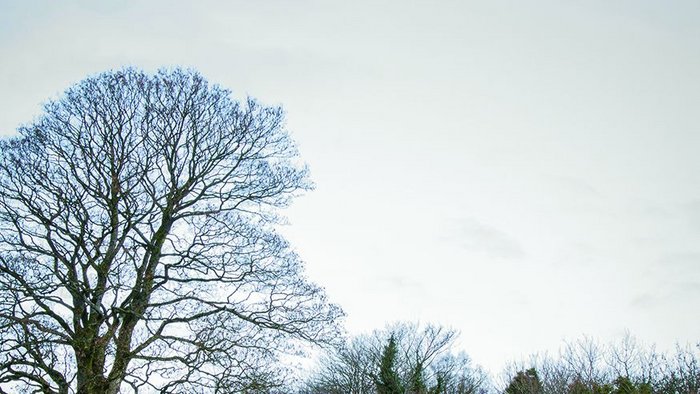RIBA Regional Awards 2014: South West / Wessex
Stonehenge Visitor Centre, Wiltshire
Denton Corker Marshall LLP for English Heritage
Contract £6.9m. GIA 1,590m2
Denton Corker Marshall’s Stonehenge visitor centre is finally leaving its understated mark on the Wiltshire countryside. In a sense, its positioning was of more import than the building itself, particularly obscuring the parking from the World Heritage Site. The project is formed of two boxes nestled beneath a huge, slightly curved canopy roof with fritted edges, supported on a forest of thin steel columns.
The two boxes deal with the visitor needs of the centre – one clad in sweet chestnut contains the exhibition and toilets; the other is glazed and holds a café and shop. Dealing solely with user needs, there is a clarity to these spaces, as all other administrative functions are sited in a dedicated building by the coach park. Such bigger picture thinking drove the design, helping maintain the Stones’ eerie yet fragile sense of isolation.

