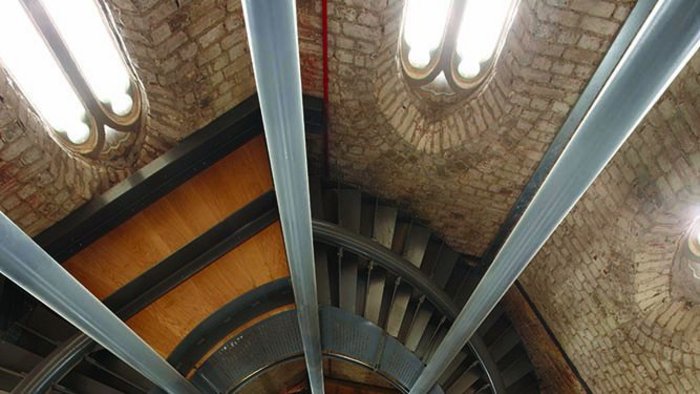RIBA Regional Awards 2014: South West / Wessex
The Exchange, Cornwall
Burwell Deakins Architects for Combined Universities in Cornwall
Contract £6.6m. GIA 2,700m2
Sitting alongside a ‘formidable’ piece of brutalism, offset by lovely views to the Fal estuary, the Exchange, with its recessed glazed facade and oversailing timber roof soffit, presents a friendlier face to the town. It contains teaching, library, student services and social and study areas around an internal street – and extension of the existing library.
Of seemingly prosaic formalism from the outside, the building’s internal workings prove more surprising – the ‘street’ is in fact a series of stair routes and landings allowing students to use the whole top-lit zone reading, writing, chatting and moving through the space. Glass-fronted lecture halls create an interplay between these closed spaces and the main study zones. Judges felt the internal complexity evoked the best principles of learning environments.

